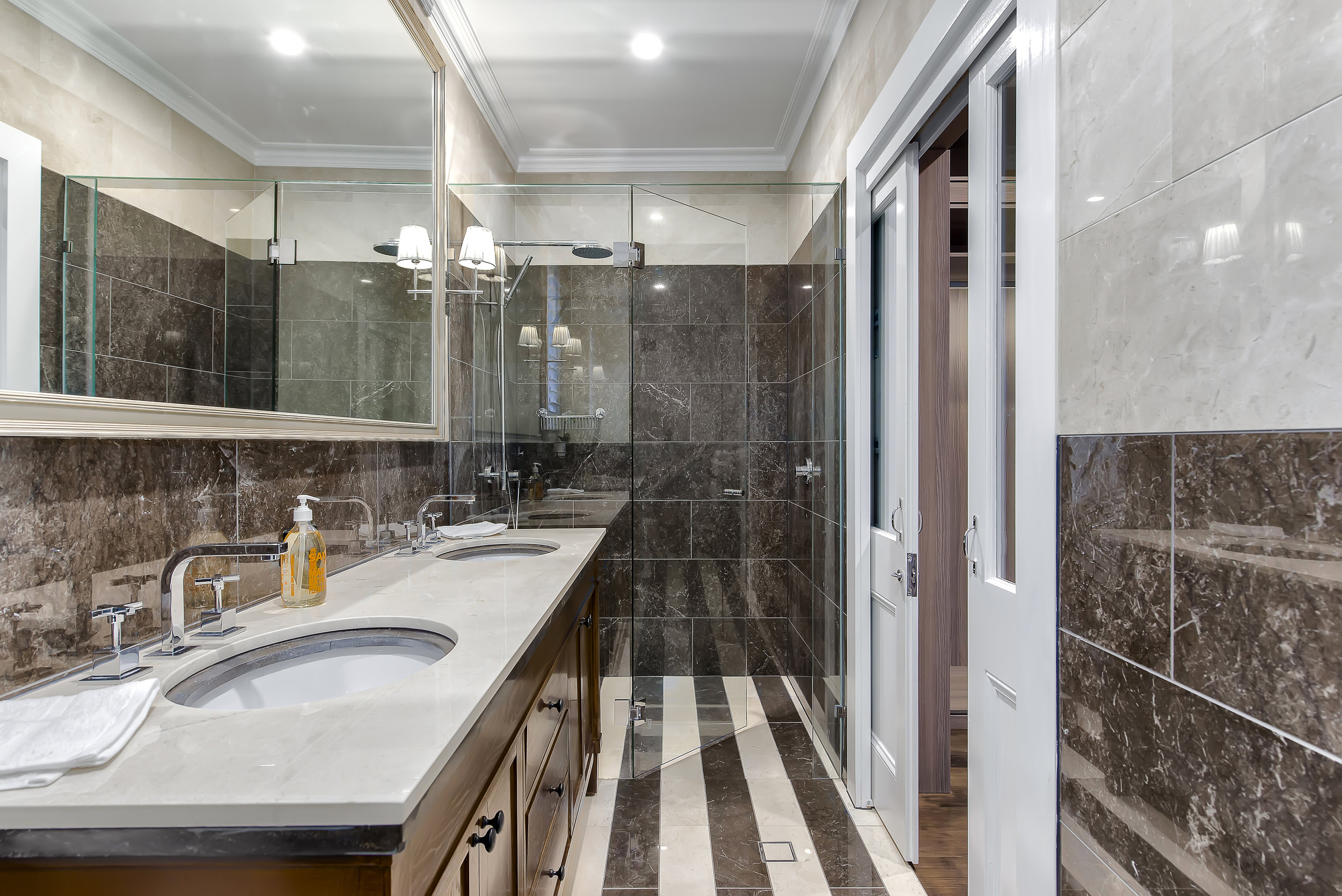This was a Dining Room in a home in Hawthorn Melbourne, that was completed 15 years ago. The property was a large historic home, set on a large block of land with extensive gardens. The house was sound structurally but was in need of extensive interior work. The room featured here, was completely striped bare to begin with, then the walls were papered with a Chinoiserie Wallpaper in a magnificent shade of yellow. New carpet was laid, ceilings and architectural features painted, then curtains were designed and made in a pure silk two toned stripped fabric. This became the elegant backdrop for the clients extensive English Georgian Antique and art collection. Several more pieces of furniture and art were selected to finish the room, the Allan Baker still life above the side board was one such piece. The Swedish Crystal Empire Chandelier was also sourced for the project, and has become the centre piece of the space.
The wonderful thing about this room, is that it looks as good today, as it did when it was first completed. This Dining Room is not an untouchable showpiece, but an elegant and timeless interior designed to enjoyed by all the family who lives in this home.














